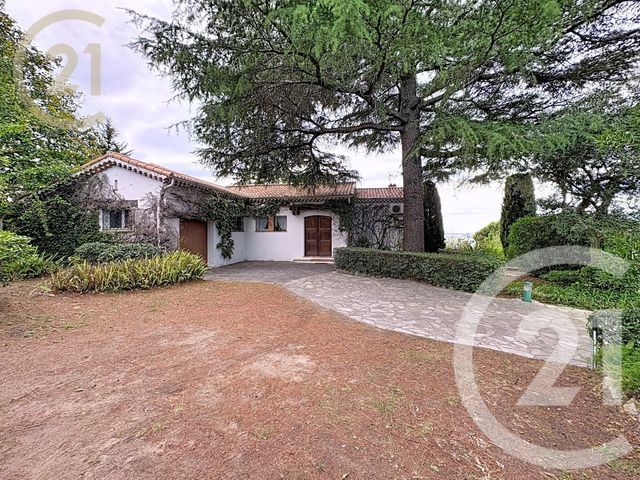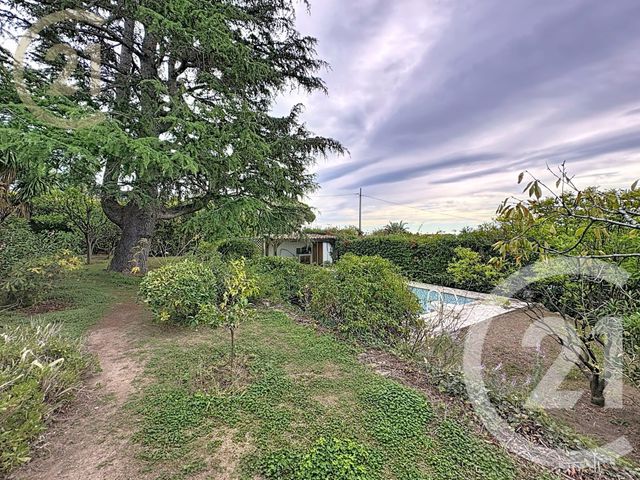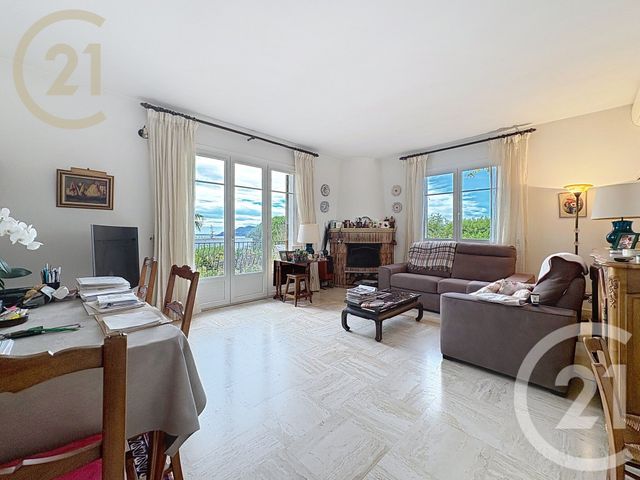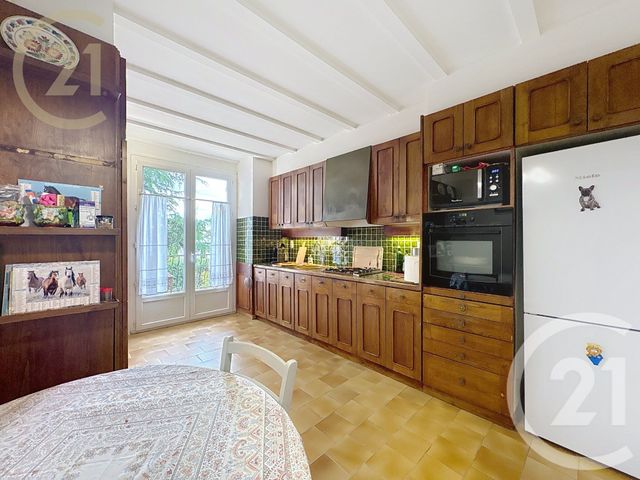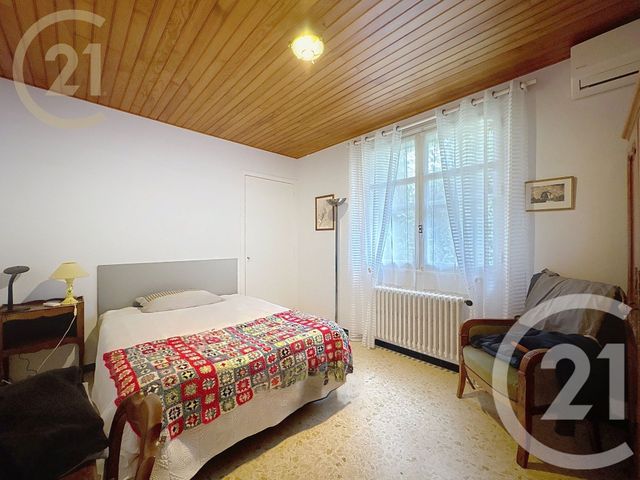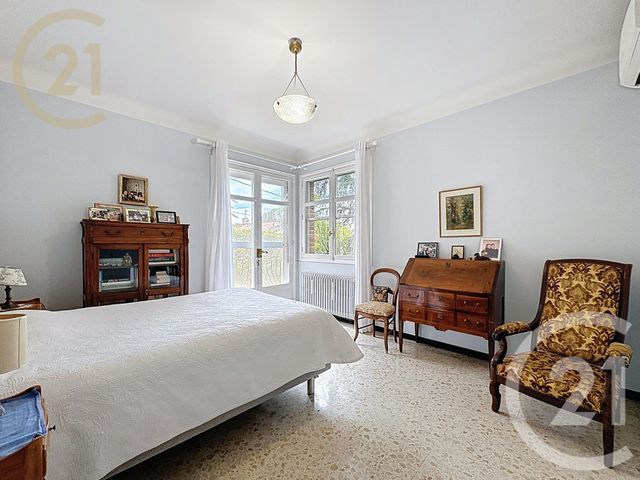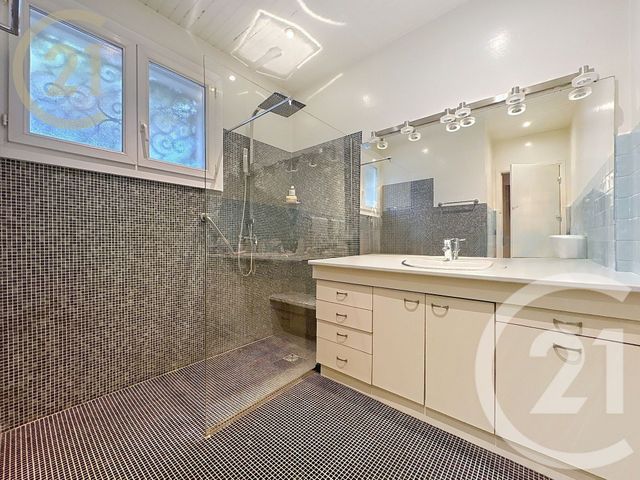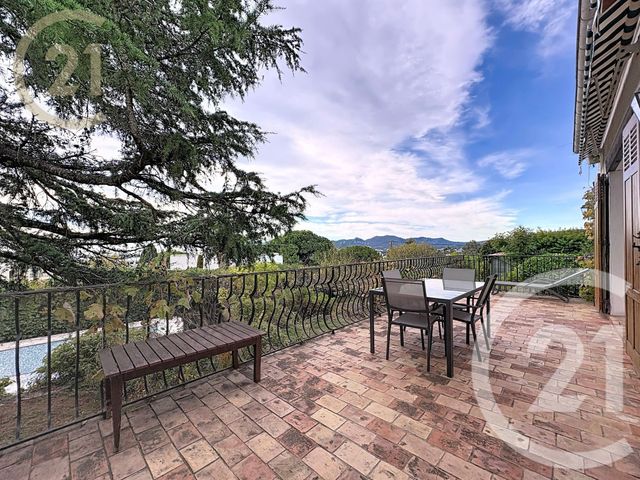Maison à vendre 4 pièces - 164 m2 CANNES LA BOCCA - 06
1 207 500 €
- Honoraires charge vendeur
-
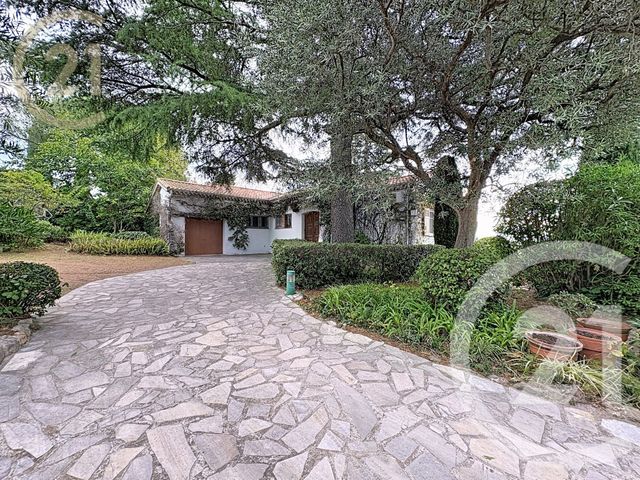 1/9
1/9 -
![Afficher la photo en grand maison à vendre - 4 pièces - 164.0 m2 - CANNES LA BOCCA - 06 - PROVENCE-ALPES-COTE-D-AZUR - Century 21 Immobilier Service]() 2/9
2/9 -
![Afficher la photo en grand maison à vendre - 4 pièces - 164.0 m2 - CANNES LA BOCCA - 06 - PROVENCE-ALPES-COTE-D-AZUR - Century 21 Immobilier Service]() 3/9
3/9 -
![Afficher la photo en grand maison à vendre - 4 pièces - 164.0 m2 - CANNES LA BOCCA - 06 - PROVENCE-ALPES-COTE-D-AZUR - Century 21 Immobilier Service]() 4/9
4/9 -
![Afficher la photo en grand maison à vendre - 4 pièces - 164.0 m2 - CANNES LA BOCCA - 06 - PROVENCE-ALPES-COTE-D-AZUR - Century 21 Immobilier Service]() 5/9
5/9 -
![Afficher la photo en grand maison à vendre - 4 pièces - 164.0 m2 - CANNES LA BOCCA - 06 - PROVENCE-ALPES-COTE-D-AZUR - Century 21 Immobilier Service]() 6/9
6/9 -
![Afficher la photo en grand maison à vendre - 4 pièces - 164.0 m2 - CANNES LA BOCCA - 06 - PROVENCE-ALPES-COTE-D-AZUR - Century 21 Immobilier Service]() + 37/9
+ 37/9 -
![Afficher la photo en grand maison à vendre - 4 pièces - 164.0 m2 - CANNES LA BOCCA - 06 - PROVENCE-ALPES-COTE-D-AZUR - Century 21 Immobilier Service]() 8/9
8/9 -
![Afficher la photo en grand maison à vendre - 4 pièces - 164.0 m2 - CANNES LA BOCCA - 06 - PROVENCE-ALPES-COTE-D-AZUR - Century 21 Immobilier Service]() 9/9
9/9
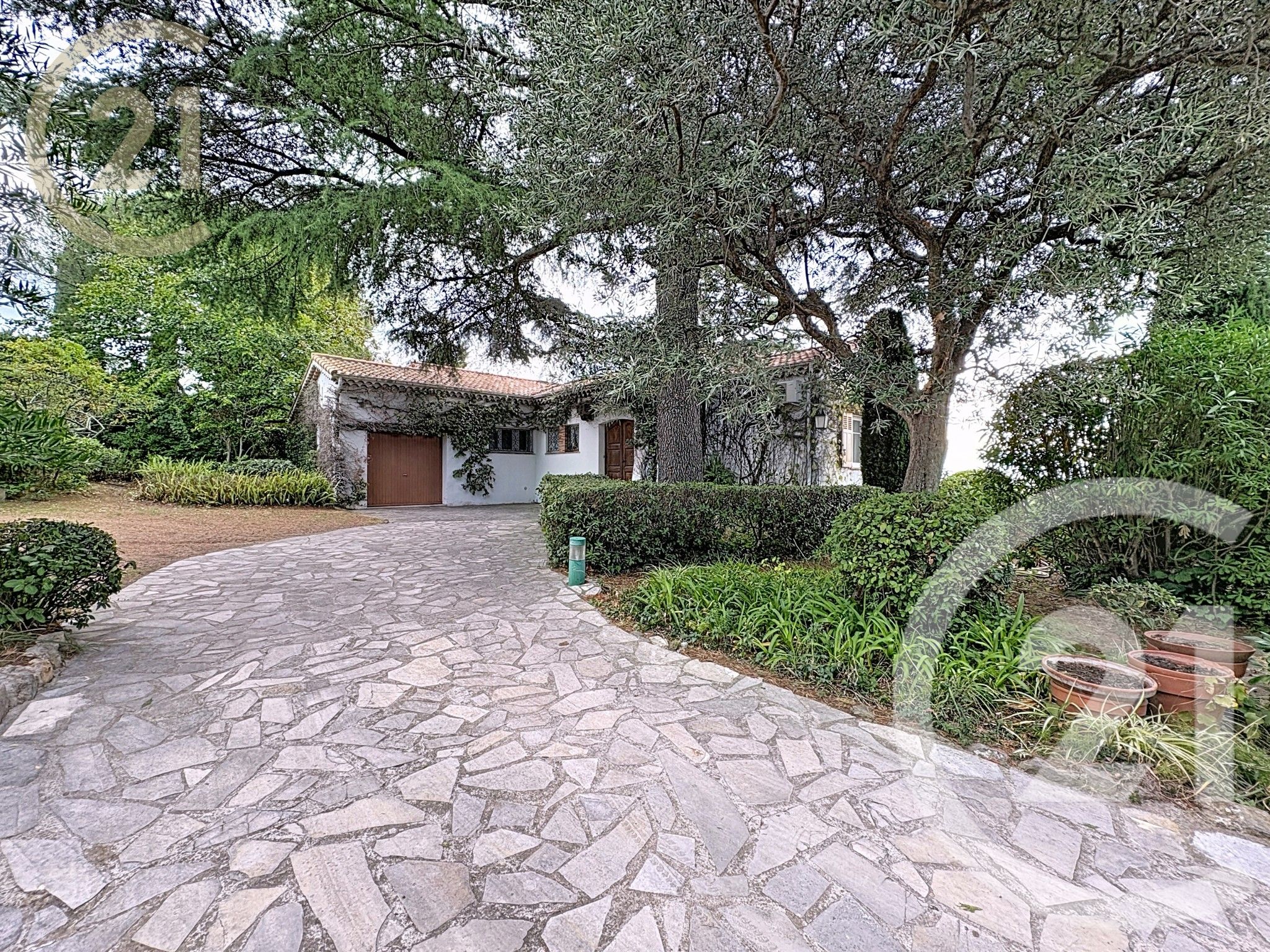
Description
Localisation
Afficher sur la carte :
Vue globale
- Surface totale : 164 m2
- Surface habitable : 164 m2
- Surface terrain : 2 000 m2
-
Nombre de pièces : 4
- Entrée (7,4 m2)
- Placard Hall (0,4 m2)
- Séjour (26,9 m2)
- Cuisine (15,0 m2)
- Dégagement (6,8 m2)
- Rangement (1,6 m2)
- Chambre (14,3 m2)
- Placard Chambre (0,8 m2)
- Chambre 2 (12,2 m2)
- Placard Chambre (0,8 m2)
- Chambre 3 (12,2 m2)
- Salle d'eau (2,3 m2)
- Salle deau (5,9 m2)
- WC (1,3 m2)
- Sous-sol (42,0 m2)
Équipements
Les plus
Piscine
Garage
Dégagée et aperçu mer
Général
- Garage
- Surface sous-sol : 42 m2
- WC séparés
- Chauffage : Individuel fuel fioul
- Eau chaude : Chaudière fioul
- Façade : Béton
- Air conditionné, cheminée, double vitrage, placards, plain pied
- Garage
- Arrosage automatique
- Cheminée
- Climatisation réversible
- Jardin
- Piscine
- Stationnement
- Terrasse
- Clôture
- Isolation : Double baies vitrées
À savoir
- Taxe foncière : 2975 €
À proximité
- Médiathéque : 2 100m
- Square Mistral : 2 400m
- Lycée Stanislas : 2 600m
- Gare de Cannes : 3 400m
Les performances énergétiques
Logement à consommation énergétique excessive : classe F.
Date du DPE : 23/10/2025
Montant estimé des dépenses annuelles d'énergie pour un usage standard entre 4667,0 € et 6315,0 € indexées aux années 2021, 2022, 2023 (abonnements compris).
